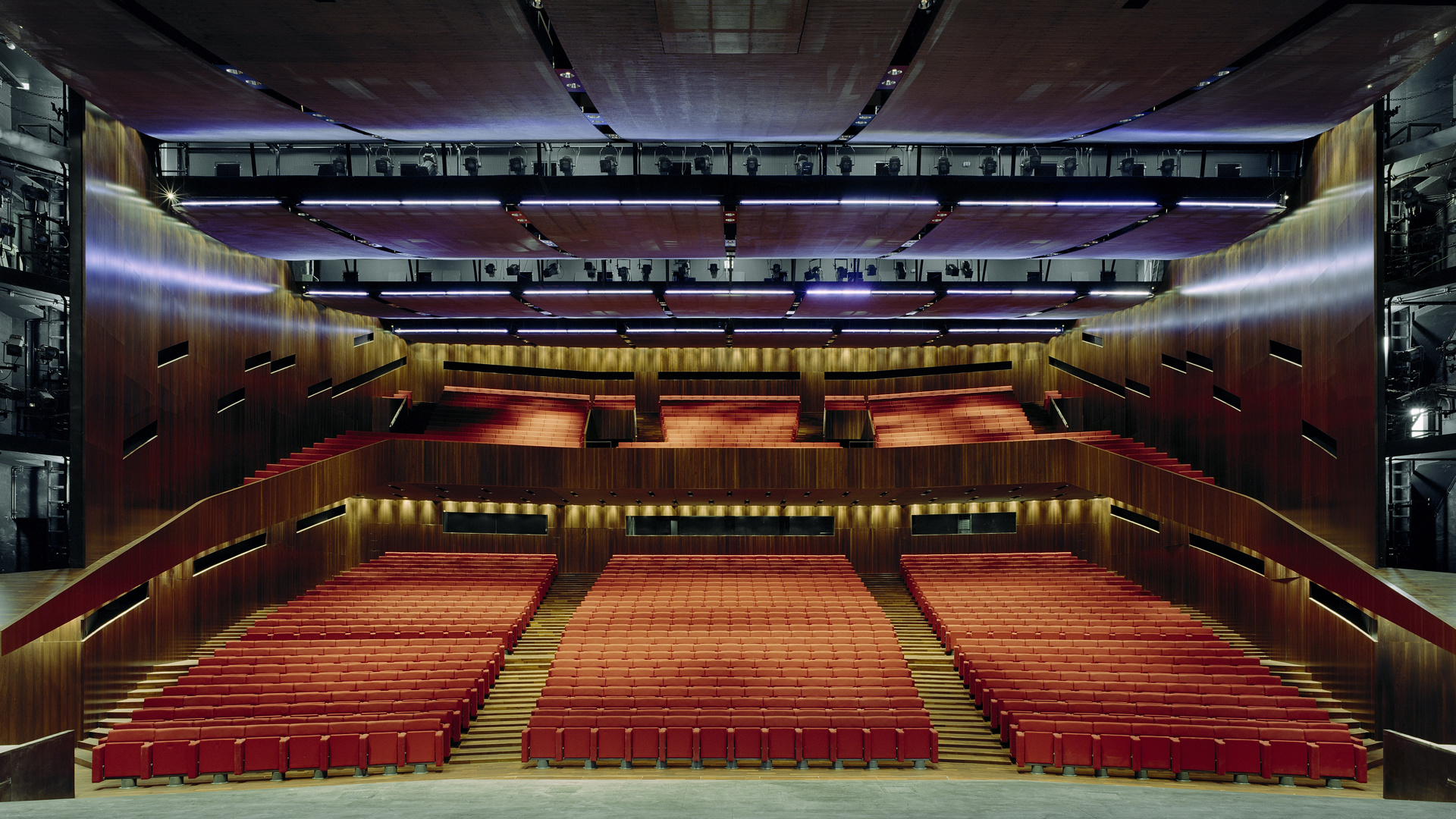Wireless transmission for visitors with impaired hearing
Visitors can choose between three types of hearing assistance.
Großer Saal
Alazie and velvet
Extraordinary conference room with several flexibly usable stages
Let yourself be enchanted by the dark acacia wood and red upholstered chairs. Listen carefully and you will hear a unique sound: the auditorium’s diaphanous ceiling uses the entire stage tower as a resonance chamber. Bregenz Festival House has one of the largest revolving stages in Europe and all the equipment needed to stage plays, concerts and operas.
Every summer in the Großer Saal (Great Hall), the Bregenz Festival delights audiences from around the world with extraordinary operatic productions and orchestral concerts. Outside of the festival season, it is where various musicals, ballets, shows, as well as conferences and congresses, are turned into special events. The annual highlights include the Bregenzer Fruehling dance festival, Bregenzer Meisterkonzerte and concerts by the Vorarlberg Symphony Orchestra, as well as conferences and meetings.

Technical Specifications
| Großer Saal | |
| Theatre style | 990-1.656 |
| Classroom style | 478 |
| Hauptbühne | |
| Length x width | 22 x 25m |
| Total area | 550m² |
| Exhibition space | 309m² |
| Room height to fly grid | 25m |
| Theatre style | 560 |
| Classroom style | 288 |
| Banquet | 396 |
| Standing room | 1.000 |
| Vorbühne | |
| Length x width | 7 x 17m |
| Total area | 126m² |
| 6 lowerable stage lifts |
| Hinterbühne | |
| Length x width | 15 x 17m |
| Total area | 255m² |
| Room height | 9m |
| Theatre style | 240 |
| Classroom style | 105 |
| Banquet | 150 |
| Standing room | 350 |
| Seitenbühne I | |
| Length x width | 16 x 16m |
| Total area | 272m² |
| Room height | 9m |
| Theatre style | 240 |
| Classroom style | 105 |
| Banquet | 180 |
| Standing room | 400 |
Connections for TV and radio broadcasts
Premieres and star-studded opening ceremonies for meetings and cultural events, such as the Bregenz Festival, often take place in the Großer Saal. We have therefore created the technical conditions to broadcast events direct and live from the Großer Saal using TV-Triax wiring.
The Großer Saal uses the conference centre’s own modern standard technical sound and lighting equipment: there are two lighting bridges on the ceiling for installing the front lights. In the apron stage area, the Großer Saal provides the opportunity for hanging speaker systems, such as PA, Line Array, etc., together with a front truss. Up to twelve mobile interpreting booths allow simultaneous interpretation in several languages, meaning it is also possible to hold international conferences at Bregenz Festival House. Visitors with impaired hearing are well catered for, thanks to the wireless audio system.
A sophisticated ventilation system ensures an ideal room temperature. Air outlets are located under every seat. The controlled humidity creates the perfect conditions for singers, actors and speakers.
Equipment
With a maximum capacity of 1,656 guests in theatre-style seating, the Großer Saal is also suitable for large conferences and meetings. It can accommodate up to 478 guests in conference-style seating. The apron stage can be lowered, making it possible to increase spaces for wheelchairs in the Großer Saal from six to up to 26.
- Impaired hearing
- Mobility difficulties and wheelchair
All of the Festival House function rooms are easily accessible to people with mobility difficulties and wheelchair users via our lifts. The Großer Saal has space for six wheelchairs.
- Visually impaired
Visitor guidance system for the visually impaired. Throughout the entire visitor area, lettering suitable for the visually impaired is located on the handrails and on and in the lifts. Guidance grooves on the floor guide visitors safely through the Festival House.
Several flexible stages
Several additional playable stages are grouped around the main stage: the apron stage (7 x 17 m) is equipped with six retractable raised podiums. The rear stage (15 x 17 m) can accommodate up to 350 people and side stage I (16 x 16 m) up to 400.
Numerous rooms in the backstage area form the infrastructure essential for large productions: make-up rooms with mobile vanity units, warm-up room, dressing rooms with lockers and facilities for making quick changes, together with offices for production, tour and technical managers.
2 Foyer Werkstattbühne
3 Werkstattbühne
4 Seitenbühne II
5 Seitenbühne I
6 Hinterbühne
7 Hauptbühne
8 Großer Saal
9 Seetribüne
10 Showroom
11 Eingangsfoyer
12 Restaurant buehnedrei
13 Platz der Wiener Symphoniker
Your contact person

Peter Spritzendorfer
Initial contact / Event Manager
T: +43 5574 413-333anfrage@kongresskultur.com
