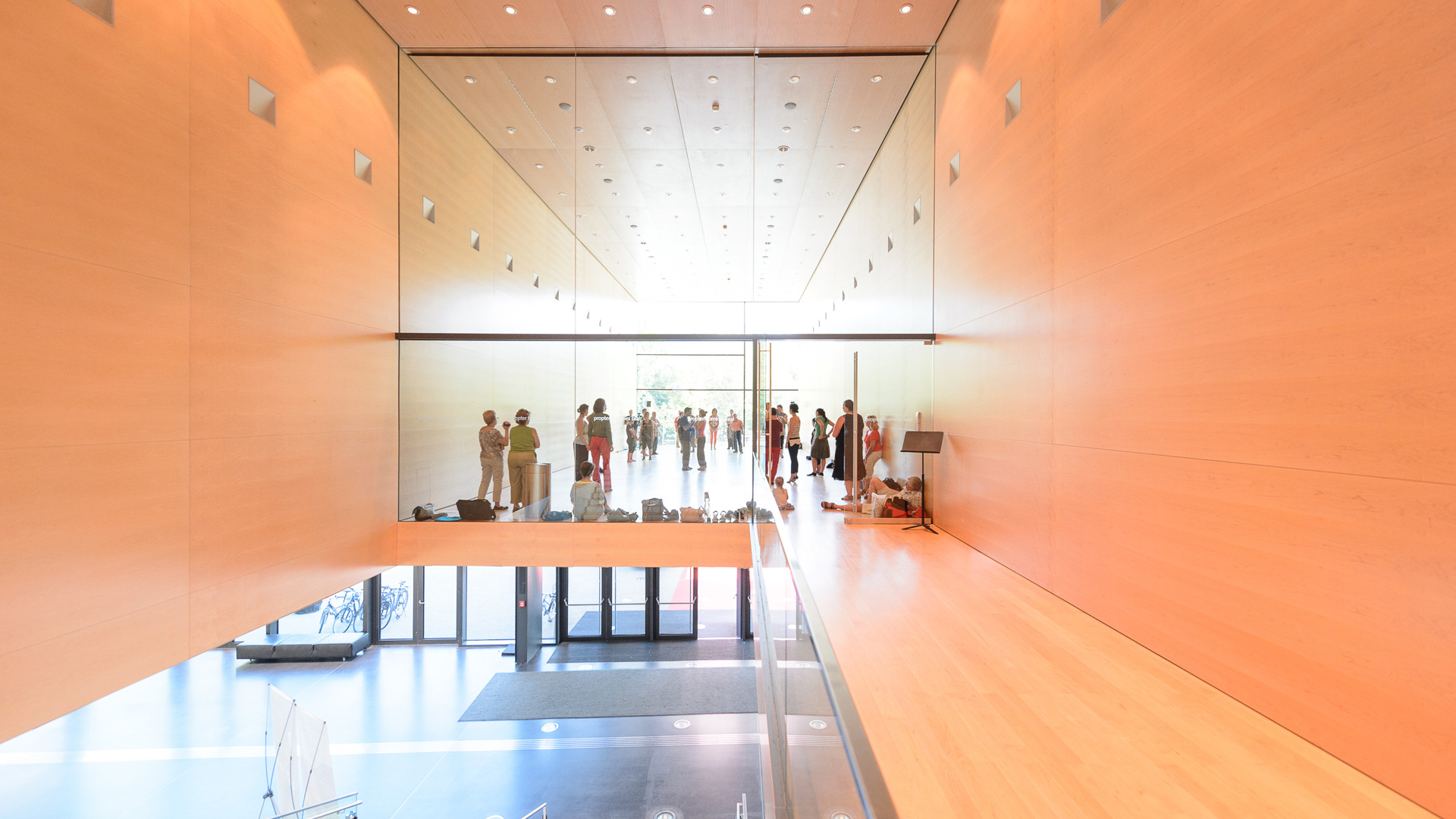Saal Propter Homines
Suspended above the plaza
Suspended directly above the main entrance, the Propter Homines Room towers over the Platz der Wiener Symphoniker. From the outside, it lends Bregenz Festival House its striking appearance. Inside, the room’s height of over six metres gives visitors a lofty sense of space.
Lined entirely in maple and with glass walls on two opposite sides, it is ideal for lectures, meetings, conferences, receptions and stylish events. The room’s attractive position means it is perfectly suited for VIP gatherings during larger events. From here, you have a superb view both into the Festival House, as well as out over the surrounding countryside.

Technical Specifications
| Length x width | 18 x 7m |
| Total area | 126m² |
| Exhibition space | 68m² |
| Room height | 6,5m |
| Theatre style | 100 People |
| Classroom style | 63 People |
| Banquet | 100 People |
| Standing room | 100 People |
Propter Homines Room
The room owes its “Propter Homines” name to the Liechtenstein foundation of the same name. Loosely translated from Latin, it means “for the good of mankind”. The foundation supports humanitarian, social, charitable and medical projects and also sponsors cultural activities. In this context, it financed the room during the renovation of the Festival House in 2005. The justification for the foundation’s donation: “for the purposes of this dedication, the room is used as a cultural and social meeting place. The enhancements recognise the great achievements of this cultural institution, with its national and international reach and appeal”.
Equipment
The standard technical equipment provides the best conditions for a successful event: using the dimmable lighting, you can create the right atmosphere at the touch of a button. Concealed ceiling speakers fill the room with the background music of your choice. Connection points for monitors, projectors and sound equipment are installed throughout the room. If required, your Event Manager will provide you additional mobile equipment.
2 Foyer Werkstattbühne
3 Werkstattbühne
4 Seitenbühne II
5 Seitenbühne I
6 Hinterbühne
7 Hauptbühne
8 Großer Saal
9 Seetribüne
10 Showroom
11 Eingangsfoyer
12 Restaurant buehnedrei
13 Platz der Wiener Symphoniker
Your contact person

Peter Spritzendorfer
Initial contact / Event Manager
T: +43 5574 413-333anfrage@kongresskultur.com












